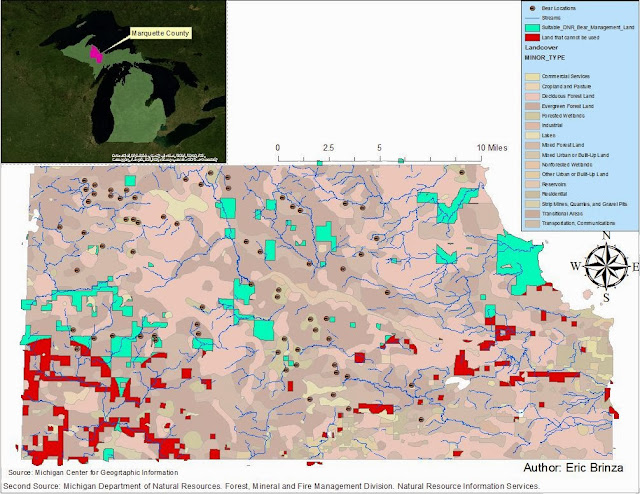Introduction: For lab 5, we were
required to come up with our own spatial question, then use our geoprocessing
skills that we have learned to answer our own question. For a while in class, I
thought about what a good question would be, and a good practical one at that.
While discussing with a few friends, we decided that Eau Claire could use a place
to roller blade and hang out. I looked up the current location of the roller
rink and realized why we never went to it, it was on the far north end of town,
far away from the population who would like to use it. This brought me to my
question, where within the town of Eau Claire would a roller rink be best
built?
Methods: To create a map like this,
I had to figure out a criteria in which to work around. I had decided I wanted
the new roller rink at least 2 miles away from the current one, more would be preferred
but that’s not bad. I wanted it to be placed at least within 1 mile of a school
near its targeted customers. And last, it needed to be placed within the
correct zoning district, as everything should be when built. Even though it
would be near your customers, you can’t build a roller rink in the middle of a
residential area. To begin, I plotted all schools within the state of
Wisconsin, along with adding a WI base map, and a boarder around the city of
Eau Claire. I removed all of the schools outside of the city with a clip, then
buffered the set of schools with a 1 mile radius. I had dissolved the buffer to
make a zone in which fits my school criteria. Next, I had placed the zoning
classes and grouped together the main classes into 6 basic zones; Commercial,
Central business, Public Properties, Industrial, Transportation, and Residential.
I looked up online which zones would be used to build areas such as a roller
rink or a water park (for example), and they fall under Public Properties. This
now became a requirement for the new roller rink. I had used an erase with both
the Public Properties zone and the already found zone which matches my school
criteria, and now had a zone at least 1 mile from a school, that is a Public
Property land. I had plotted the location of the current roller rink (Skate
America) and followed the same process of buffering it, and erasing that zone
from my current selection. The remaining zones (Highlighted in red on the map
below) are areas in which match all of my criteria.
I have marked a preferred location
in which to build the roller rink, as it is in a very centralized zone, matches
all my criteria, and has 8 schools within a 1 mile radius of the plot. Had I
further dug into the information in where I could place this, I would have
looked up all available spots near my suggested area, and compared the price of
rent here with others in less-preferable areas, along with the amount of expected
net-profit compared a few less-preferable areas.
Data
sources: The data sources that were required for this project were the city of
Eau Claire limits, all schools K-12 on to universities, the city zoning
information, and a map of Wisconsin. All of this information was provided through
ArcGIS online. Other sources of information would be the USGS (United States
Geological Survey), but all the information I needed was collected from ArcGIS
online. Again, dad I further continued this project, I could have used
information collected from the US Census bureau to plot the population density
of a preferable age group to the available placement land to narrow it down
even more. This though, is a simple map in which to showcase my base skills.
Results:
My results are shown below. A map of the city of Eau Claire with all essential labeling,
along with a data-flow model to show the geoprocesses that I have used to
create this map. Restating, the map below shows the area of which could be used
to build a skate arena, falling under the following criteria; Within a 1 mile
limit from at last one school, in the correct zoning district, 2 miles or more
away from any other roller rink, and in the city of eau Claire.
Evaluation: My overall impression
of this project was positive. I enjoyed creating my own map to something that I
felt was relevant to me. (I’ll be honest, working with a snail habitat a week
earlier to learn how to use many of the tools was not the most exciting thing
to do). If I was asked to repeat the project, I would probably have no problem
working on it again. There would be a few things that I would add to it though,
as mentioned above. I’d like to add the data about the expected profit value
based on population of people ages 7-25 for each area to the map (probably as a
graduated color map that I would add to the side). I would also like to narrow
down my criteria to available land for sale or rent, so if I actually were
looking for a place to build, I would not be searching in already unavailable areas.




